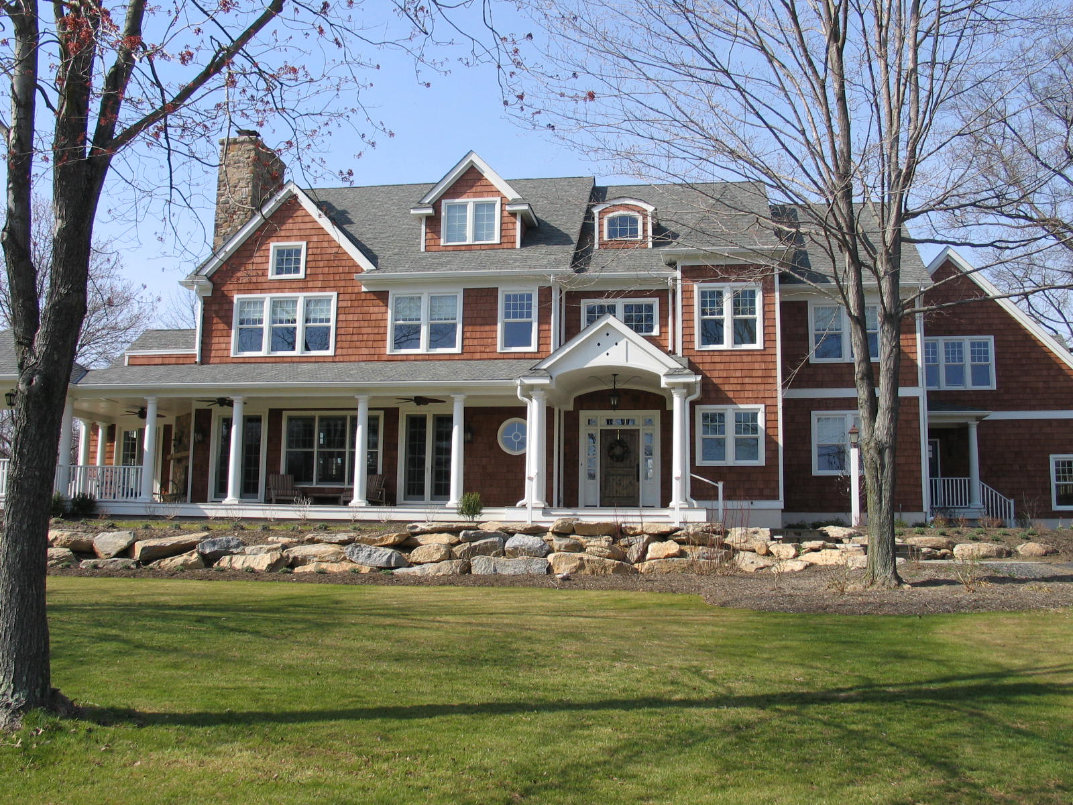
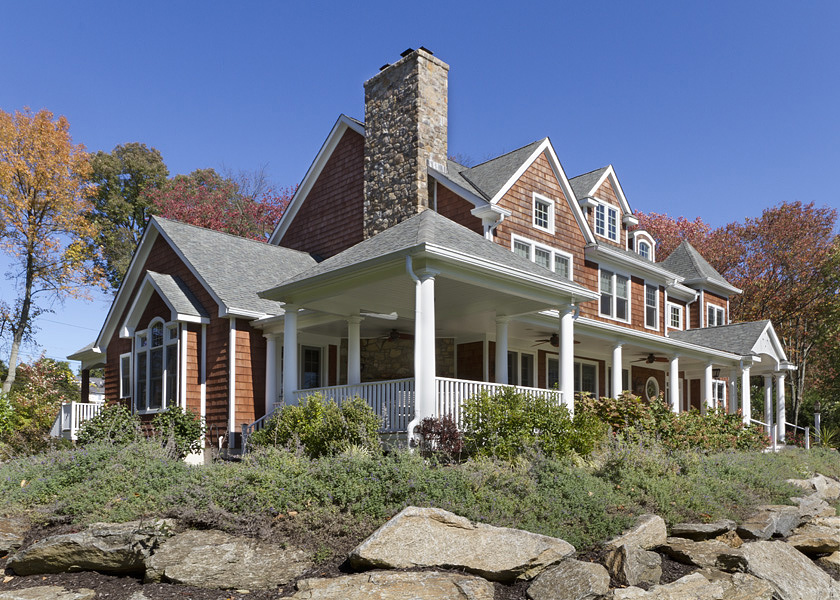
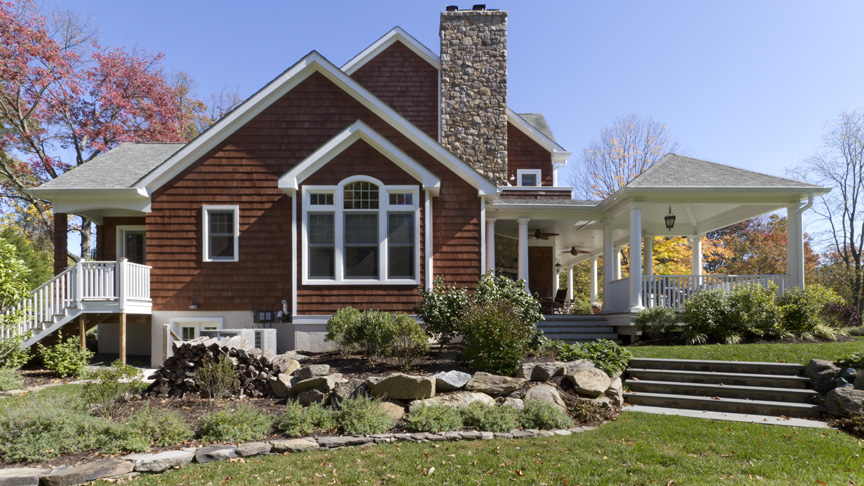
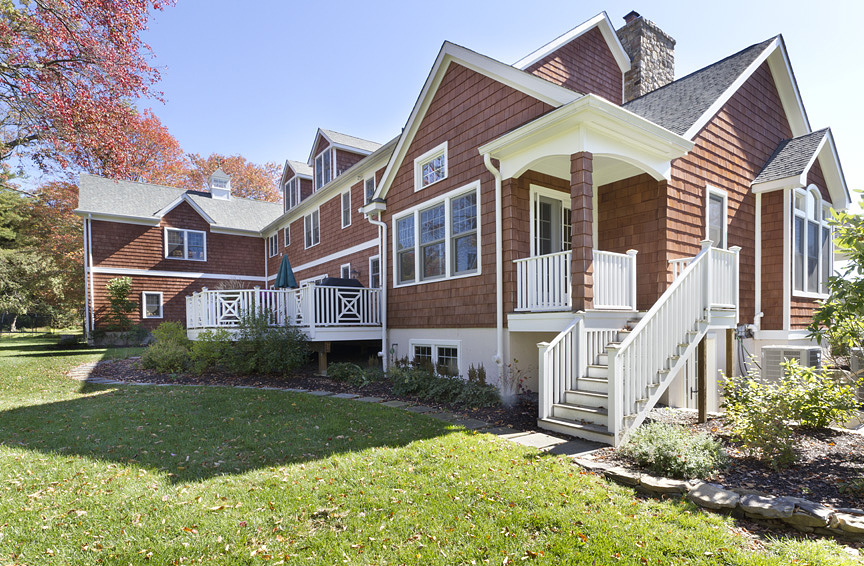
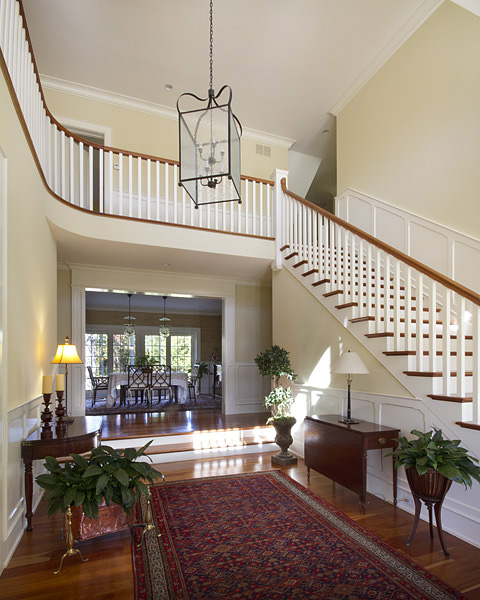
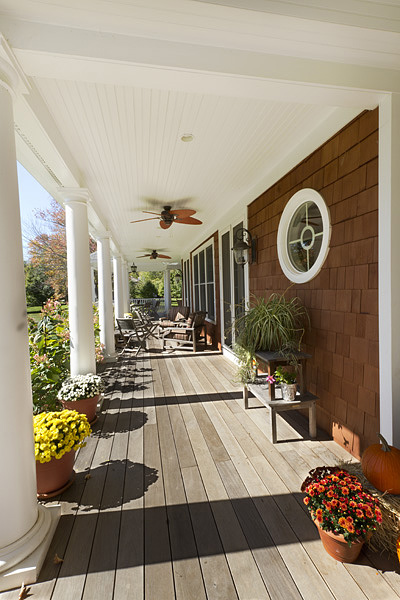
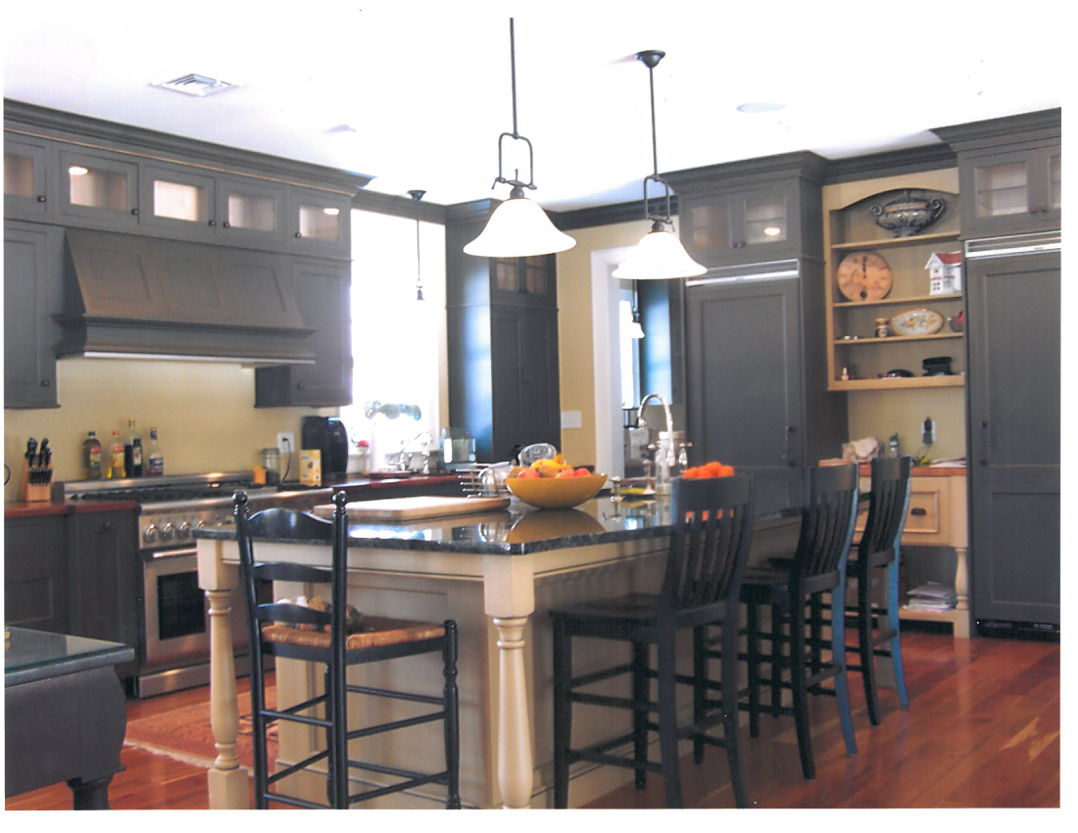
Single Style Lake House
The crisp white trim provide contrast to the natural beauty of the red cedar shingles on this studding home. Dormers playfully peak out from the cross gabled roof while a small tower with a gently curving hipped roof adds even more dimension to the roofline. A corner pergola attached to the massive wrap-around porch serves as the perfect perch for observing the wildlife that call the lake adjacent to the property home. Side entries on both ends of the home are a gesture of welcome, allowing family and friends to come and go as they please. From the bright foyer the open floor plan ensures easy flow for day-to-day living as well as entertaining.
Cherry hardwood floors and graceful paneled walls throughout the first floor create a classic but gracious atmosphere that makes this home impossible to forget. Dark custom cabinetry in the kitchen prevent the space from appearing washed out by the abundant sunlight that pours in each afternoon.
Builder: Manley Building Organization
